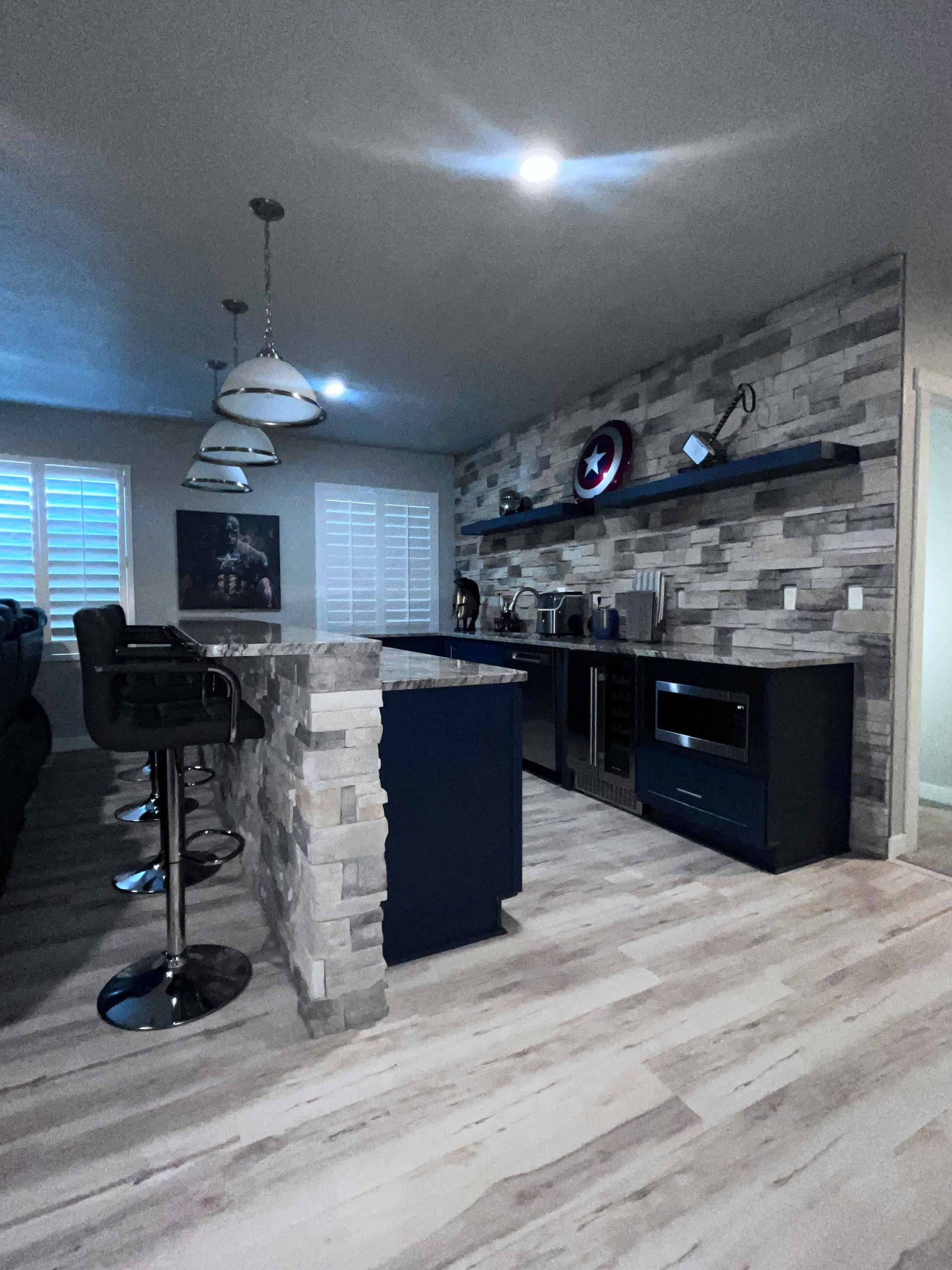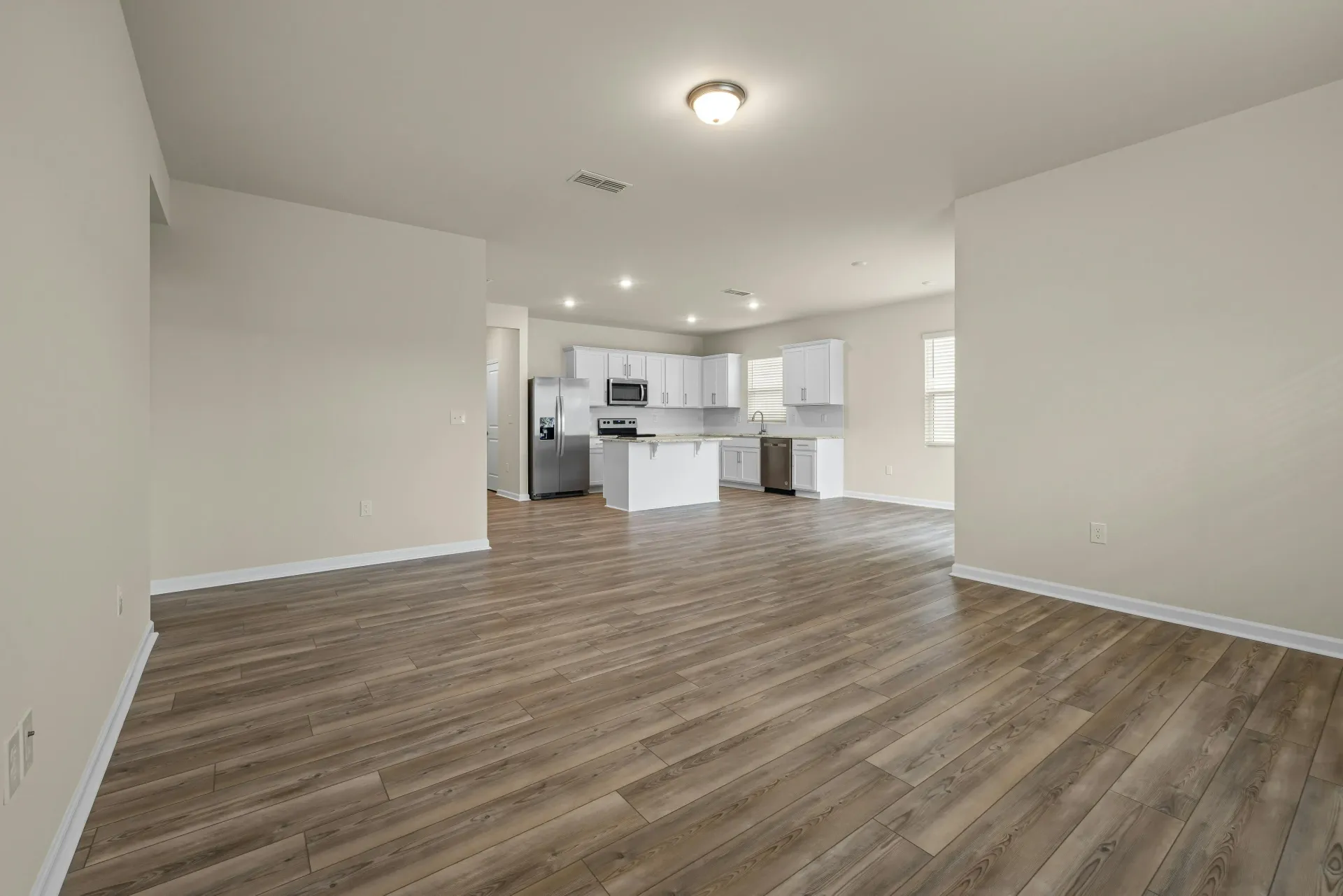How to Prepare Your Basement for Renovation
Introduction
Before any basement renovation begins, preparation is everything. It doesn’t matter if you’re planning a simple basement finish or a complete remodel—the groundwork you lay in the prep phase will determine how smooth the process goes.
In this guide, we’ll walk through how to properly prepare your basement for renovation, from assessing the space and clearing it out, to managing moisture, understanding permits, and planning materials. Whether you're working with a contractor or DIY-ing the early stages, this step-by-step outline will help you get started the right way.
Why Basement Prep Matters
Proper preparation saves time, reduces cost overruns, and prevents delays due to hidden issues like leaks, poor insulation, or outdated systems. It ensures a clean starting point for your contractor and helps you anticipate what’s coming next—physically and financially.
Step 1: Assess the Current Condition
Start by evaluating the space. Your goal here is to understand the existing layout and identify any structural or moisture-related issues before demolition or construction begins.
Key things to check:
- Measure the total square footage and ceiling height
- Identify obstructions such as beams, ducts, or utility boxes
- Look for any signs of water damage, mold, or foundation cracks
- Check ventilation and existing HVAC access
- Note plumbing and electrical setups that may need to be rerouted or updated
This step helps clarify your scope of work and avoid surprises once walls start coming down.
Step 2: Clear Out and Demo the Space
Once the assessment is complete, clear everything out.
This includes:
- Furniture, storage bins, and unused appliances
- Old carpeting, ceiling tiles, paneling, or drywall
- Nails, shelving, and leftover hardware
If the space has been used for storage, this is a great time to declutter. A cleared basement is easier to inspect and safer for any contractor to work in. If any demo is needed (such as removing a previous finish), ensure proper disposal methods and tools are ready.
Step 3: Address Moisture and Waterproofing
Before you build anything new, you need to make sure the basement is dry.
Look for:
- Water stains on floors or walls
- Humid air or musty smells
- Condensation on pipes or windows
If any of these are present, consider installing or updating waterproofing solutions like:
- Foundation sealing
- Vapor barriers
- Sump pumps
- French drains
- Moisture-resistant insulation
In Salt Lake County especially, soil conditions and snowmelt can lead to moisture issues—so this step is essential for a safe, long-lasting renovation.
Step 4: Understand Permits and Local Code
Basement projects often require building permits, especially when you’re:
- Adding a bathroom
- Installing or rerouting electrical and plumbing
- Creating a legal bedroom (which may require an egress window)
- Making structural changes
Consult with your contractor or check local building code to make sure you’re compliant. Working without a permit can delay inspections and lower resale value down the line.
Step 5: Choose Materials and Plan Ahead
Next, begin selecting materials and planning your layout.
Some early decisions to make:
- What type of flooring will you use? (Think waterproof or moisture-resistant)
- Will walls be framed in wood or metal?
- What type of insulation suits your goals: thermal, acoustic, or both?
- Do you want an open space or sectioned rooms?
- What kind of lighting is ideal for your use?
Once you’ve identified your preferences, gather tools and materials ahead of time. This includes drywall, framing lumber, lighting fixtures, floor underlayment, and fasteners. Having everything lined up avoids mid-project delays.
Step 6: Build a Timeline and Budget Buffer
Finally, set a realistic timeline and prepare your budget.
Consider:
- 1–2 weeks for prep and cleanup
- 4–8 weeks for renovation and build-out
- 1–2 weeks for finishing touches like paint, flooring, and trim
Add a 10–20% budget buffer for the unexpected. Moisture issues, electrical rewiring, or code upgrades can shift your numbers quickly.
If you’re working with a contractor, ask for a timeline that includes clear phases. If you’re tackling parts yourself, stay flexible—but still structured.
Conclusion
Preparation is the foundation of every successful basement renovation. When done right, it reduces stress, prevents costly surprises, and gives your contractor or crew a clean slate to work from.
By following a smart prep process—inspecting the space, clearing it out, managing moisture, getting permits in order, and planning materials—you’ll set your project up for success before the first nail is driven.
If you're in Salt Lake County and planning to renovate your basement, the team at Foundation Finishes can help guide you from prep to final walkthrough. Contact us today to schedule a free estimate and basement inspection.


