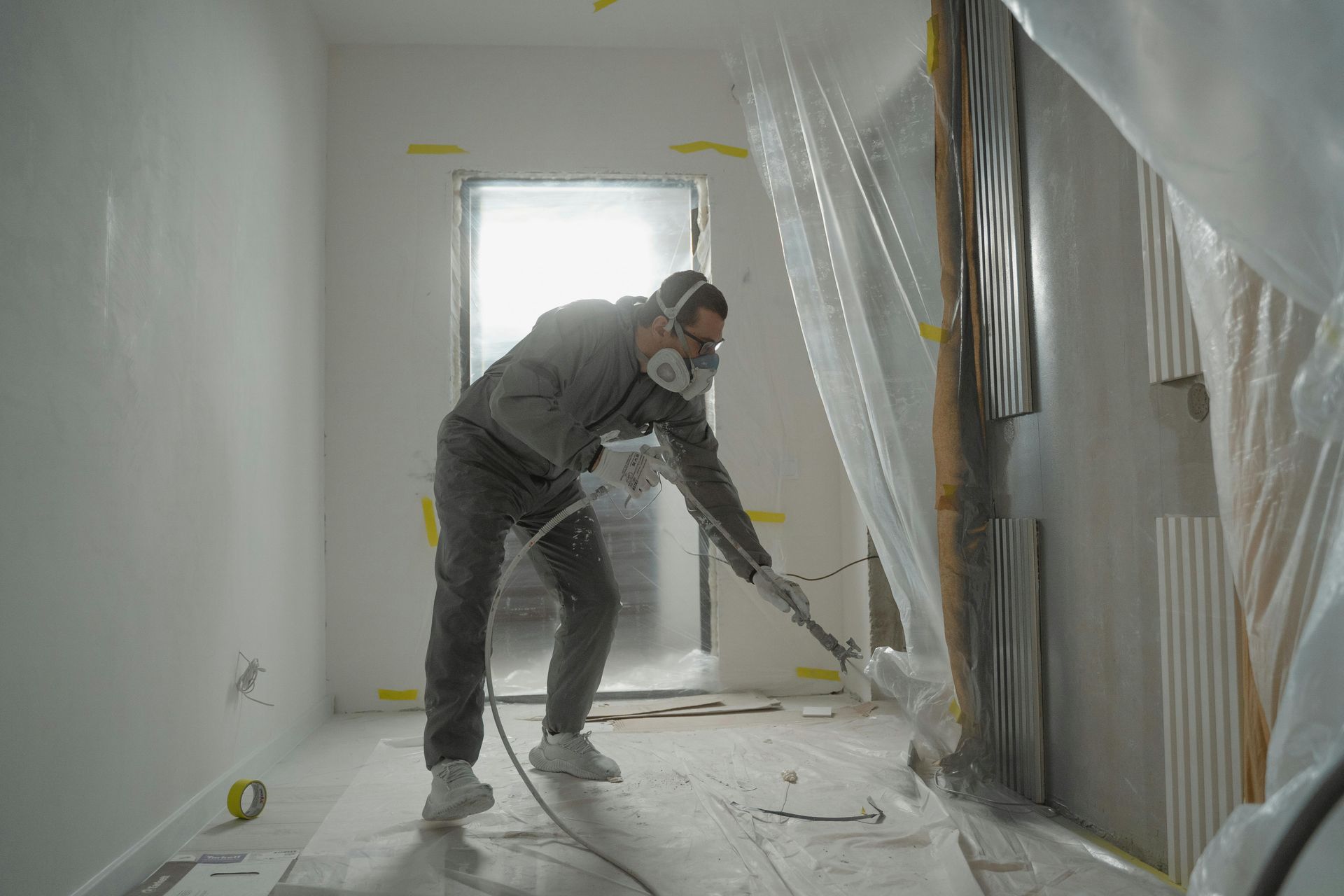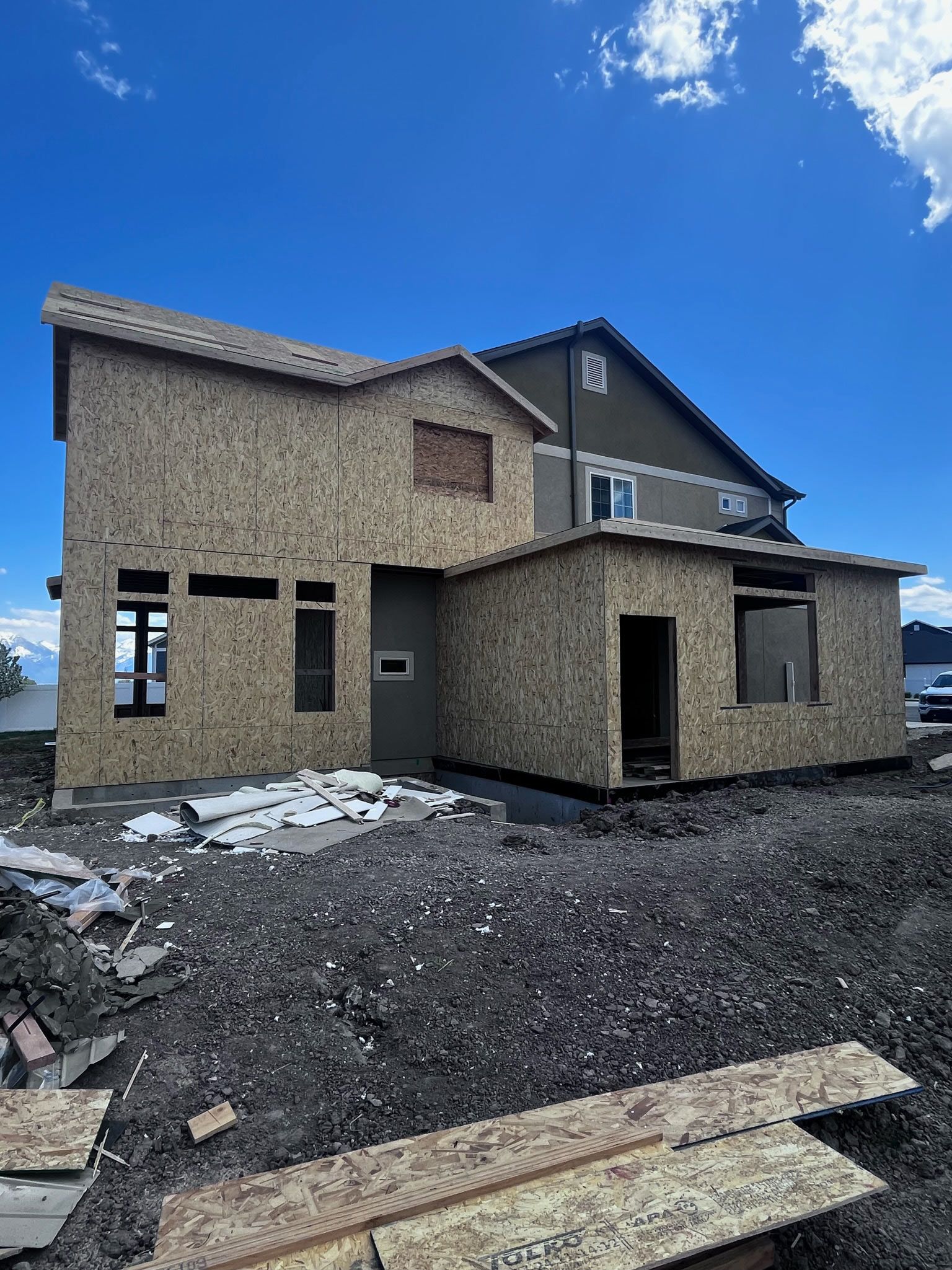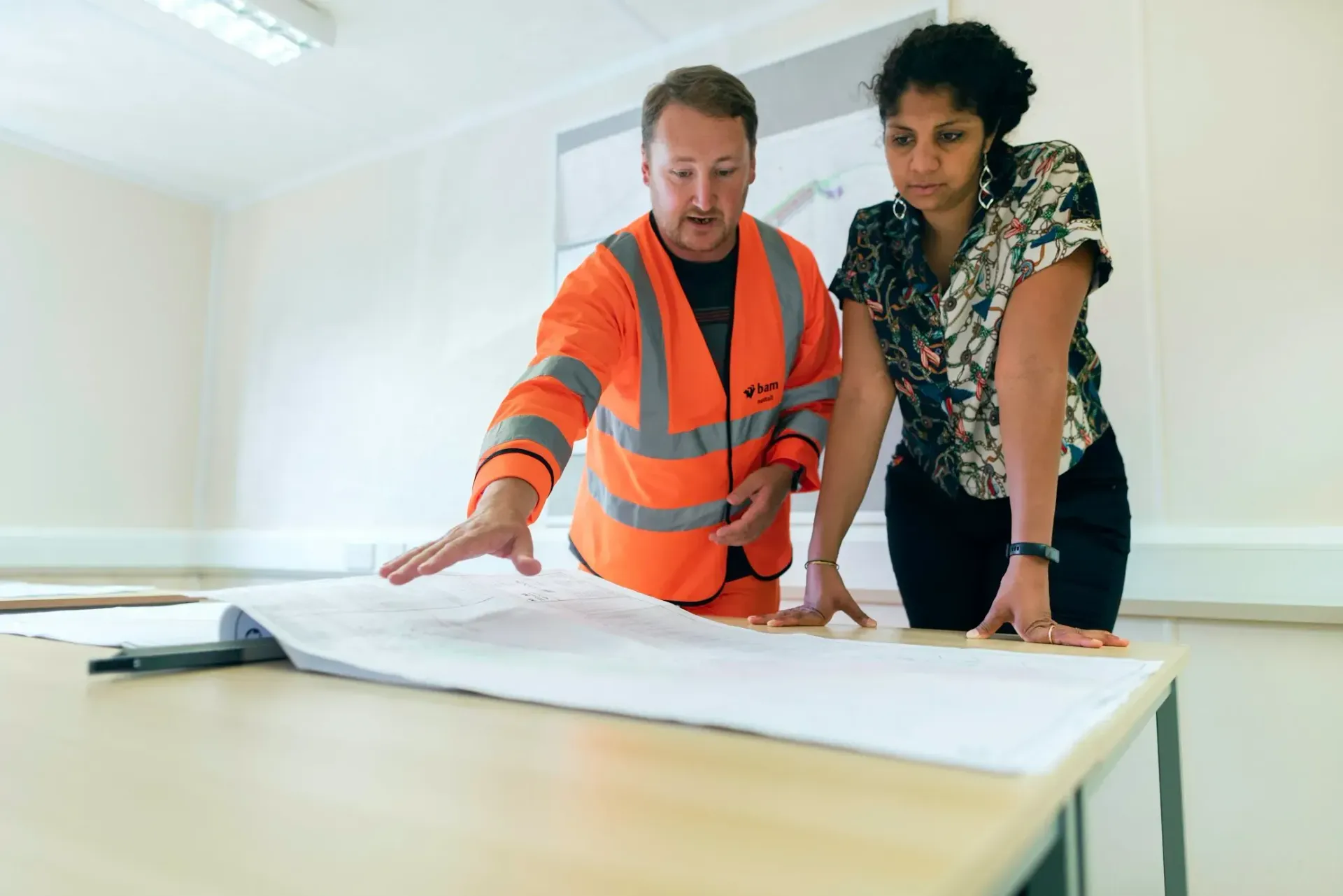How Long Does a Room Addition Take? Timeline & Tips

How Long Does It Take to Do a Room Addition?
Room additions are a great way to enhance your living space, whether you’re adding a new bedroom, expanding your kitchen, or creating a home office. However, understanding how long the process takes is crucial for setting expectations. The timeline for a room addition can vary depending on factors such as design complexity, the size of the project, and the permitting process. While it’s tempting to dive in, being aware of what impacts the timeline can help you plan better.
In this guide, we’ll walk you through the key elements that influence how long it takes to complete a room addition. We’ll also share tips on how to speed up the process and what to expect during each stage of the project.
Factors Affecting the Time It Takes to Complete a Room Addition
When planning a room addition, several factors will influence how long the project will take. From design complexity to local regulations, understanding these elements can help you set realistic expectations for your project timeline. Here are the key factors that affect the duration of a room addition:
Site Preparation
The first step in any room addition is preparing the site. This includes clearing the area, removing any obstacles, and doing any necessary excavation work. If the room addition involves digging a foundation or altering existing structures, this stage can take a few weeks. The more complex the site, the longer it will take to prepare it for construction.
Design and Permitting Process
Before construction begins, you’ll need to finalize the design and obtain the necessary permits. This step often takes longer than expected because of the need to meet local building codes, zoning laws, and other regulations. In some areas, permits can take several weeks to process, especially if the project requires special considerations or variances. Make sure to factor this into your overall timeline.
Construction Complexity
The complexity of your room addition plays a big role in how long it takes to finish. Simple room additions, like adding a small bedroom or bathroom, tend to take less time than larger, more intricate projects such as multi-story additions or custom-designed spaces. The more complicated the design, the more time it will take for contractors to complete the work.
Material Selection
The type of materials you choose can also impact the timeline. For example, if you opt for custom or hard-to-find materials, it may take longer to source them and this could delay the construction process. On the other hand, using more common materials or pre-fabricated components can help speed things up.
Weather and External Delays
Weather is a significant factor that can cause delays in construction. For example, heavy rain or extreme temperatures can halt outdoor work, including foundation pouring, framing, or roofing. It's important to consider seasonal factors when planning your room addition and build in some flexibility for unexpected weather-related delays.
Availability of Contractors
Finally, the availability of skilled contractors can affect how long your project takes. In busy times, contractors may be booked out for weeks or even months. It's crucial to plan ahead and confirm contractor availability before starting your project to avoid unnecessary delays.
Typical Room Addition Timelines: From Start to Finish
Understanding the general timeline for a room addition can help you plan better and avoid surprises along the way. The timeline for completing a room addition depends on the size, complexity, and the factors mentioned earlier. However, here’s a general breakdown of the stages involved and how long they typically take:
Standard Room Addition
For a straightforward room addition, such as a single-story bedroom or bathroom, the project typically takes around 2 to 4 months to complete. This estimate includes time for planning, design, permitting, construction, and finishing touches. If you’re working with a contractor who’s available and the weather cooperates, a standard room addition could be completed in about 12 to 16 weeks.
Multi-Room Addition
Adding multiple rooms or extending your existing living space significantly can take longer. For instance, if you’re adding a master suite with a bathroom and closet, the project might take anywhere from 4 to 6 months, depending on the design complexity and any external factors. Larger projects may also involve more detailed planning, requiring additional time for permits and inspections.
Custom and Specialty Additions
Custom-designed rooms, such as a home theater, gym, or office, often take longer to complete due to the unique design elements and higher level of detail involved. These projects can take anywhere from 6 to 9 months, especially if they involve custom features or materials. Be prepared for potential delays during design and sourcing of materials.
Steps in the Timeline
Here’s a quick overview of the main steps involved in completing a room addition:
- Planning and Design: The first step is designing the new space. This phase can take a few weeks, depending on how detailed your plans are and whether you need professional help.
- Permitting and Approvals: Once the design is set, you'll need to submit plans to your local building department for approval. This process can take several weeks, depending on local regulations and the complexity of your design.
- Foundation and Framing: Once permits are approved, construction begins with the foundation and framing. This phase typically takes about 3 to 4 weeks, depending on weather conditions and the size of the addition.
- Exterior Work: The next phase involves adding the roof, siding, windows, and doors. This stage can take anywhere from 2 to 4 weeks.
- Interior Work: Once the exterior is completed, contractors will begin the interior work, such as electrical, plumbing, drywall, and flooring. This phase can take 3 to 5 weeks, depending on the level of finishing required.
- Final Touches and Inspections: The last step involves finishing touches, like painting, trim, and final inspections. This phase typically takes 1 to 2 weeks, depending on the complexity of the design and any final adjustments.
How to Speed Up the Room Addition Process
While room additions can take time, there are several ways to speed up the process and minimize delays. Here are some tips to help ensure your project stays on track and finishes on time:
Efficient Planning
One of the most effective ways to speed up the timeline is by planning ahead. The more organized you are at the start, the fewer delays you’ll face during construction. Make sure your design is finalized before work begins, and don’t change your mind halfway through the process. Working with an experienced contractor who understands your vision can also help keep things moving smoothly.
Pre-approved Permits
Permitting is often one of the slowest parts of the process. To avoid unnecessary delays, make sure to secure all the necessary permits and approvals before starting any work. In some cases, your contractor may be able to help with this process, ensuring that everything is in order before construction begins.
Opt for Pre-fabricated Materials
Using pre-fabricated materials can save a lot of time during construction. Pre-built components like walls, trusses, and roofing systems can speed up the process and reduce labor time. If time is a critical factor, consider working with your contractor to explore these options.
Set Realistic Expectations
While you may want to complete the project quickly, it’s important to set realistic expectations. Keep in mind that room additions take time and rushing the process could result in subpar quality. Working with a contractor who understands your timeline and can manage the schedule efficiently is key to completing your addition on time.
How Much Does a Room Addition Cost?
While the focus here is on the timeline, it’s important to mention that the cost of your room addition can influence the overall process. Higher costs may be associated with more complex designs, specialty materials, or larger spaces, which can also lead to longer construction timelines. Here’s how the cost can relate to time:
Budget and Its Impact on Timeline
The more you spend, the more flexibility you may have with speeding up your project. Higher budgets can allow for faster sourcing of materials, access to more skilled workers, and the ability to make quicker design changes if necessary. On the other hand, a lower budget may mean working with fewer resources or more affordable materials, which can extend the time needed to complete your addition.
Typical Cost Ranges
Costs for a room addition can vary significantly based on the size and complexity of the project. Here are some typical cost ranges:
Small Room Addition: A basic room, such as a small bedroom or bathroom, can cost between $15,000 and $50,000. The timeline for these projects typically ranges from 2 to 4 months.
Medium to Large Room Addition: For more complex spaces, such as a master suite or home office, expect costs between $50,000 and $100,000. These projects can take 4 to 6 months to complete.
Custom or Luxury Additions: Custom additions or high-end rooms with specialized designs can range from $100,000 to $200,000 or more. These projects can take 6 months or longer.
Cost-Related Delays
If you are working with a tight budget, it’s important to plan for potential delays due to financing issues or the need to make adjustments during the process. In some cases, if funds aren’t available as needed, construction may be delayed until additional resources are secured.
Conclusion
A room addition can transform your home, but it’s essential to understand the factors that affect the timeline and costs. By planning ahead and working with the right professionals, you can ensure your project is completed on time and to your satisfaction.
If you’re considering a home addition or other remodeling projects like kitchen or bathroom renovations, Foundation Finishes is your go-to expert in Centerville, UT. With experience in basement finishing, home remodels, and custom home additions, they can guide you through every step, delivering quality results within your desired timeframe.
Ready to start your project? Contact Foundation Finishes today for a consultation and get a tailored timeline and cost estimate for your home improvement needs.
FAQs
How can I ensure my room addition is completed on time?
To keep your project on schedule, focus on efficient planning, securing permits early, and hiring an experienced contractor who can manage timelines effectively. Communicating your expectations clearly and staying organized can also prevent unnecessary delays.
What are common delays in a room addition?
Common delays include weather-related issues, problems with securing permits, delays in material delivery, and contractor availability. Be sure to factor in extra time for these potential challenges when setting your timeline.
Can I live in my home while the room addition is being built?
In many cases, you can stay in your home during a room addition, especially if the construction is isolated to one part of the house. However, larger additions or major renovations may require you to temporarily relocate for safety or comfort reasons.
Do I need permits for a room addition?
Yes, most room additions require permits to ensure the construction meets local building codes and zoning laws. Check with your local building department to find out what permits are needed for your project.
What is the most cost-effective way to add a room to my home?
The most cost-effective approach is to keep the design simple and use standard materials. Opting for an efficient layout and working with a contractor who can source affordable materials can help keep costs down without sacrificing quality.



